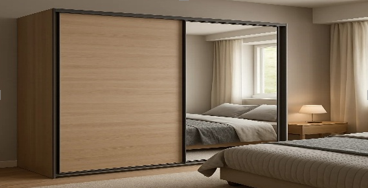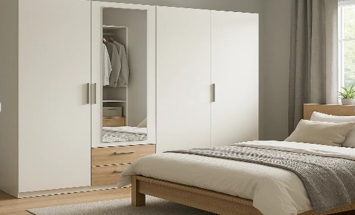Wardrobes with sliding doors: Space saving and elegant in small bedrooms

Small bedrooms ask a lot of every centimetre: sleep, storage, and a sense of calm. Hinged doors that swing into the room eat floor space and block walkways; drawers collide with handles; getting dressed turns into Tetris. Sliding door kledingkasten solve all of that in one move. They glide within their own footprint, present a wide opening when you need it, and sit like quiet architecture when you don’t clean lines, no door arc, no drama.
Start inside, not at the doors
Before you fall for a finish, count what you actually own. How many long coats, how many shirts, how many foldables? Do you stack T-shirts or drawer them? Where do the suitcases live? When you plan wardrobes from the inside out, the doors simply become the calm skin around a layout that works. In a small room, that order is gold: two tiers of hanging (90-95 cm each) handle shirts and trousers; a single full length bay (150-170 cm) looks after dresses, coats and steamers. Shallow shelves (30-35 cm) keep stacks tidy; anything deeper becomes a cave. Put the everyday pieces between shoulder and hip height and demote the “sometimes” items up high. The result feels effortless because the ergonomics are doing the work.
Why sliding doors change the room
Sliding fronts release every bit of floor directly in front of the run. That means you can place the bed closer, fit a wider night stand, or keep a clear path past the foot without shoulder checking a door. They also make small bedrooms look larger: wide, uninterrupted planes read as walls, not cupboards. With decent hardware, the doors move with two fingers and stop softly instead of shaking the room awake. Better still, modern wardrobes let you combine materials mirror, glass, timber, lacquer so the elevation becomes part of the interior design rather than something you try to hide.
The right layout for the footprint you have
Alcove? Run wall to wall and full height to capture the dust zone above a standard carcass. Sloped ceiling? Step the heights so the doors still slide freely, and put shallow end bays under the eaves for bags and boxes. Room that narrows near the door? Use a shallower carcass there to keep circulation clear. Corner to resolve? One sliding run plus a hinged corner access often beats a single giant slider that wastes space behind. Small rooms reward honesty: let wardrobes follow the room you actually live in, not the one on a brochure.
Interiors that make every centimetre count
Deep drawers beat low shelves for pots and jumpers in kitchens and the same logic applies in the bedroom. A 90 cm drawer stack beneath short hanging lets you stand in one spot and reach everything. A pull down rail in the high bay brings occasion wear to your hands without a step stool. Skinny pull outs tame belts, scarves and jewellery without swallowing a full shelf. A two or three bin drawer makes sorting laundry automatic. When the inside is quiet and logical, wardrobes stop collecting random piles and start clearing them.

Mirrors, light, and morning calm
Mirrored sliders are the small room superpower. They double natural light, act as a full height dressing mirror, and vanish visually when the room is tidy. If a wall to wall mirror feels too sharp, go half mirror, half panel: reflection where you dress, colour where you rest your eye. Add warm LED strips behind pilasters or on sensor switches inside bays so light blooms when a door opens. It’s a modest upgrade that turns hunting into choosing and makes wardrobes feel considered at 6 a.m.
Materials that last (and finishes that forgive)
Longevity is the most sustainable choice. Melamine and high pressure laminate carcasses shrug off daily scuffs; real wood veneer adds warmth without the movement headaches of solid timber; satin lacquers keep glare down under LEDs. If sun hits the run, pick UV-stable finishes. Track and roller quality matters more than you think: aluminium tracks and soft close, height adjustable trolleys keep doors true and quiet year after year. Well built wardrobes feel the same on day 1,000 as they did on day one.
See also: Which Prepping Steps a Roof Repair Company Asks Homeowners to Follow
Style that still feels right next year
Sliding fronts are big canvases use them to steady the room. In tight spaces, tone on tone panels (stone with grey plaster, oat with white walls) “float” the elevation and make the run read as part of the architecture. Want a focal point? A single contrasting door in timber or ribbed glass adds character without visual noise. Slim vertical pulls echo curtain lines; completely handleless doors look ultra clean but ask more of your track hardware. Let the bedroom mood lead, and wardrobes will support it rather than compete.
Measure honestly, install cleanly
Rooms are rarely square. Good fitters scribe end panels to skirting and walls, level tracks, and shim uprights so doors align with even reveals. If you’re spanning a long wall, include intermediate uprights so shelves don’t bow. Where the ceiling or floor runs out, a packer and scribed infill make the run look built in rather than parked. Precise measuring and tidy install are why custom wardrobes look like architecture instead of furniture pushed against a wall.
Power, airflow, and the quiet “don’t forgets”
If you charge devices in bed, specify a hidden socket at the run end and drill a discreet cable pass through to the night stand. Leave a few millimetres of airflow at plinth and cornice so clothes don’t smell stale. In very small bedrooms, choose soft close dampers tuned for gentle stops heavy doors banging shut defeat the whole point of a calm scheme. These details won’t show on a drawing, but you’ll feel them every day you use the space.
A one minute planning checklist (print and go)
- Inventory first: plan wardrobes around what you own (long hang, double hang, fold, shoes, luggage).
- Go full height and, where possible, wall to wall to capture lost space above and at the sides.
- Keep shelves shallow (30-35 cm) and use drawers where depth would become a cave.
- Choose sliders with quality tracks, soft close trolleys, and simple height adjustment.
- Add mirror panels and warm LEDs to multiply light and make mornings effortless.
(One list is enough clear, doable, small room friendly.)
Why choose Wehebbenallesinhuis
You want a bedroom that breathes and storage that behaves. At Wehebbenallesinhuis, we start with your inventory and your room, then we draw to the millimetre: carcass depths that keep walkways clear, door overlaps that won’t hide daily clothes, hardware that suits the load you’ll put on it. We bring samples into your light so colours read true, and we install with people who care about the last 5 mm as much as the first sketch. The result is simple: sliding door wardrobes that save space, look elegant, and make small bedrooms feel bigger every day.
Bringing it all together
Space is a feeling as much as a measurement. When you choose layouts that match your routine, finishes that calm the eye, and doors that move within their own footprint, wardrobes stop being boxes and start acting like part of the room’s architecture. You gain pathways, you gain light, and you gain mornings that run themselves. In a small bedroom, that’s the definition of luxury.
Discover the full range and possibilities directly at Wehebbenallesinhuis.




